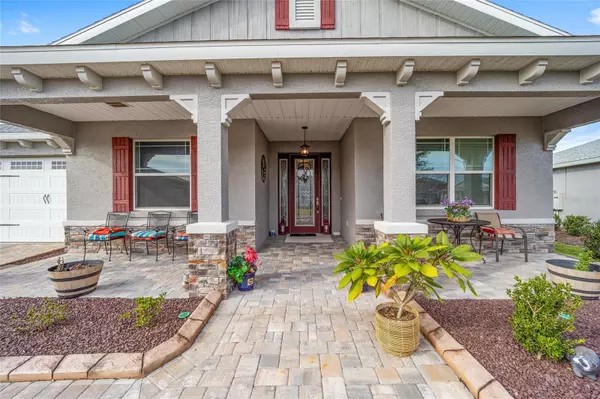$462,000
$475,000
2.7%For more information regarding the value of a property, please contact us for a free consultation.
3 Beds
3 Baths
2,171 SqFt
SOLD DATE : 01/19/2024
Key Details
Sold Price $462,000
Property Type Single Family Home
Sub Type Single Family Residence
Listing Status Sold
Purchase Type For Sale
Square Footage 2,171 sqft
Price per Sqft $212
Subdivision Candler Hills
MLS Listing ID OM669401
Sold Date 01/19/24
Bedrooms 3
Full Baths 3
Construction Status No Contingency
HOA Fees $299/mo
HOA Y/N Yes
Originating Board Stellar MLS
Year Built 2021
Annual Tax Amount $4,623
Lot Size 0.280 Acres
Acres 0.28
Property Description
Do not lose the opportunity to buy this 2021 absolutely stunning Arlington home located in the desirable section of Kestrel in Candler Hills West! Paver driveway and sidewalk lead you to a large, covered porch entrance with lush landscaping. The home features 3-bedroom, 3 bath, an extended 3-car garage with an area for golf cart or workshop and plenty of storage. Entering the home, you are drawn to a spacious foyer enhanced by a tray ceiling with double crown molding that leads you to the beautifully designed open concept gourmet kitchen, featuring staggered white cabinets, 10 ft. Center Island with interior cabinets, double sink, tastefully picked backsplash, big pantry cabinet , built in oven and microwave combo, recessed and pendant lighting, gas range cooktop, counter space throughout kitchen and stainless-steel appliances. quartz counters top, under cabinet lighting. There is gorgeous luxury vinyl plank throughout the house that makes for a wonderful open floor plan for entertaining and family events! Tray ceilings with double crown molding, fans and recessed lights give this area extra charm & elegance . The master bedroom is spacious with a tray ceiling accent and big window that oversees the private backyard. Master bath has a roll in shower that is handicap accessible, quartz countertop with dual sinks and walk in closet. One of the guest bedrooms has a on suite bathroom with glass enclosed shower and quartz counter with sink. The other guest bedroom is across the hall with the 3rd bathroom, this bathroom is equipped with shower/tub combination. The laundry area is equipped for gas dryer and connects through a door with the master closet. All cabinets in the kitchen, bathrooms, and laundry are soft closed. This house is wired for a Smart Home where you can control lighting, thermostat, oven, irrigation with remote access and Wi-Fi. Step out into the screened in “L” shaped lanai via sliders in the dining area or through the living room which make it perfect to relax and enjoy the professionally done landscaping greenery that are very easy to maintain- what a great place to entertain your family and friends! Come and live in the Florida lifestyle!
Location
State FL
County Marion
Community Candler Hills
Zoning PUD
Interior
Interior Features Built-in Features, Ceiling Fans(s), Crown Molding, High Ceilings, Kitchen/Family Room Combo, Living Room/Dining Room Combo, Open Floorplan, Smart Home, Split Bedroom, Tray Ceiling(s), Walk-In Closet(s), Window Treatments
Heating Central, Electric
Cooling Central Air
Flooring Luxury Vinyl
Fireplace false
Appliance Built-In Oven, Convection Oven, Cooktop, Dishwasher, Dryer, Exhaust Fan, Gas Water Heater, Microwave, Refrigerator, Washer
Laundry Inside, Laundry Room
Exterior
Exterior Feature Irrigation System, Lighting, Private Mailbox, Sidewalk, Sliding Doors, Sprinkler Metered
Garage Spaces 3.0
Community Features Buyer Approval Required, Clubhouse, Deed Restrictions, Dog Park, Fitness Center, Gated Community - Guard, Golf Carts OK, Golf, Park, Playground, Pool, Restaurant, Sidewalks, Special Community Restrictions
Utilities Available Cable Connected, Natural Gas Connected, Phone Available, Sewer Connected, Street Lights, Underground Utilities, Water Connected
Amenities Available Basketball Court, Clubhouse, Fence Restrictions, Fitness Center, Gated, Golf Course, Park, Pickleball Court(s), Playground, Pool, Racquetball, Recreation Facilities, Security, Shuffleboard Court, Spa/Hot Tub, Storage, Tennis Court(s), Trail(s)
Roof Type Shingle
Attached Garage true
Garage true
Private Pool No
Building
Entry Level One
Foundation Slab
Lot Size Range 1/4 to less than 1/2
Sewer Private Sewer
Water Private
Structure Type Block,Concrete
New Construction false
Construction Status No Contingency
Others
Pets Allowed Yes
HOA Fee Include Guard - 24 Hour,Pool
Senior Community Yes
Ownership Fee Simple
Monthly Total Fees $299
Acceptable Financing Cash, Conventional
Membership Fee Required Required
Listing Terms Cash, Conventional
Special Listing Condition None
Read Less Info
Want to know what your home might be worth? Contact us for a FREE valuation!

Our team is ready to help you sell your home for the highest possible price ASAP

© 2025 My Florida Regional MLS DBA Stellar MLS. All Rights Reserved.
Bought with RE/MAX FOXFIRE - HWY200/103 S
"Molly's job is to find and attract mastery-based agents to the office, protect the culture, and make sure everyone is happy! "





