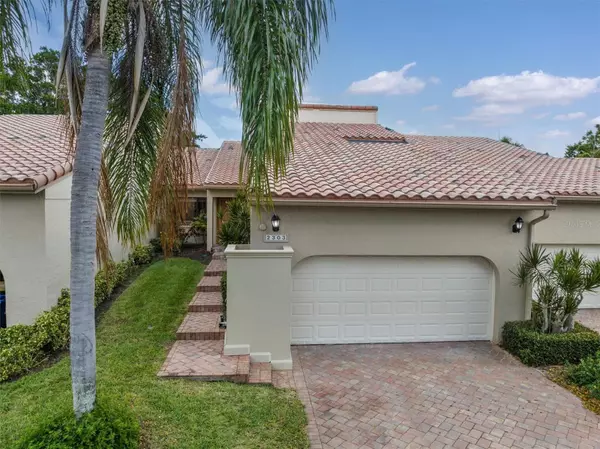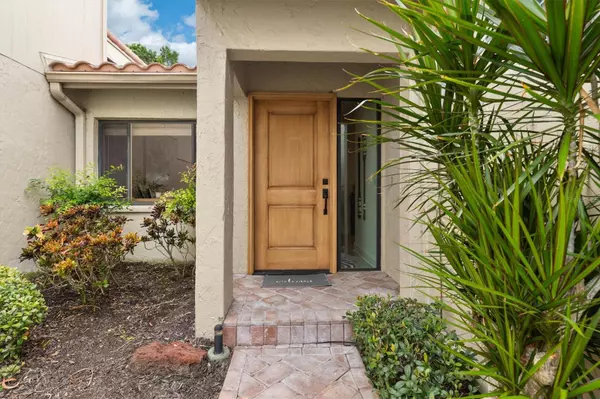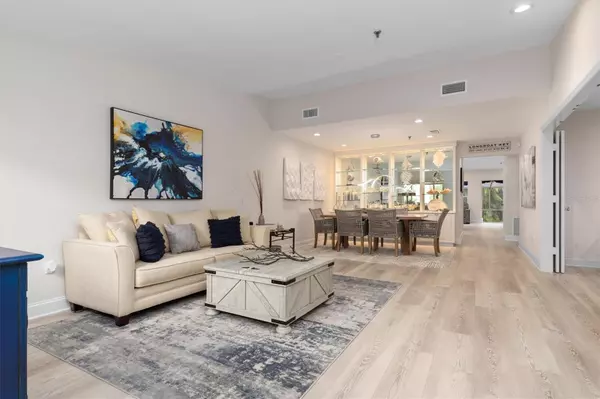$905,000
$1,099,000
17.7%For more information regarding the value of a property, please contact us for a free consultation.
3 Beds
3 Baths
2,327 SqFt
SOLD DATE : 03/25/2024
Key Details
Sold Price $905,000
Property Type Single Family Home
Sub Type Villa
Listing Status Sold
Purchase Type For Sale
Square Footage 2,327 sqft
Price per Sqft $388
Subdivision Harbour Oaks 2
MLS Listing ID A4582806
Sold Date 03/25/24
Bedrooms 3
Full Baths 2
Half Baths 1
Construction Status No Contingency
HOA Fees $1,533/qua
HOA Y/N Yes
Originating Board Stellar MLS
Year Built 1985
Annual Tax Amount $7,102
Lot Size 4,791 Sqft
Acres 0.11
Property Description
SIGNIFICANT PRICE REDUCTION! SELLER WILL NEGOTIATE ALL OFFERS! TURN-KEY FURNISHED AND crafted with care and detail to make it their own…….. BUT PLANS CHANGE! This is an exceptional opportunity to own a home that has been renovated by the best of craftsmen, one who accepts nothing less than perfection. A 3bed/2.5 bath/2 car garage home, where you own the land, but don't have to worry much for exterior care and maintenance because the association takes care of it for you. With weathered wood-look luxury vinyl floors, freshly painted walls, doors and ceilings, multiple skylights amid raised ceilings, new fans, decorative and recessed lighting, this home lives large, bright and airy throughout. The reconfigured kitchen/ family room area has been impressively modified to allow for spacious counter space with seating, Quartz tops, soft-close wood cabinetry, LG stainless steel appliances including an induction cook-top, and a bar area complete with wine fridge and extra cabinetry for additional storage. The combined living/ dining area, along with 3rd bedroom/den, provides ample space for oversized gatherings or a place to get away for some quiet time from the goings on at the other end of the home. This is a split bedroom floorplan with oversized master suite and a guest ensuite with jack- and-jill bath, built-in closet system and sunny courtyard. The lanai space is a beautiful, serene retreat that offers full privacy, as well as sun or shade, with the elongated retractable awning. Harbour Circle is located behind the immaculately maintained and secure gates of Bay Isles, includes a community pool and spa as well as the coveted private beach access thru the Bay Isles Beach Club
Location
State FL
County Sarasota
Community Harbour Oaks 2
Zoning PD
Rooms
Other Rooms Inside Utility
Interior
Interior Features Ceiling Fans(s), Dry Bar, Kitchen/Family Room Combo, Living Room/Dining Room Combo, Skylight(s), Solid Surface Counters, Walk-In Closet(s)
Heating Heat Pump
Cooling Central Air
Flooring Carpet, Luxury Vinyl, Marble, Tile
Furnishings Turnkey
Fireplace false
Appliance Dishwasher, Disposal, Dryer, Microwave, Range, Range Hood, Refrigerator, Washer, Wine Refrigerator
Laundry Inside, Laundry Room
Exterior
Exterior Feature Awning(s), Courtyard, Irrigation System, Rain Gutters, Sliding Doors
Parking Features Driveway, Garage Door Opener
Garage Spaces 2.0
Pool Gunite, Heated, In Ground
Community Features Buyer Approval Required, Deed Restrictions, Gated Community - Guard, Pool
Utilities Available Cable Connected, Public
Amenities Available Gated, Pool
View Trees/Woods
Roof Type Tile
Porch Patio, Screened
Attached Garage true
Garage true
Private Pool No
Building
Lot Description Near Golf Course, Near Marina, Private
Story 1
Entry Level One
Foundation Slab
Lot Size Range 0 to less than 1/4
Sewer Public Sewer
Water Public
Structure Type Block,Stucco
New Construction false
Construction Status No Contingency
Others
Pets Allowed Yes
HOA Fee Include Guard - 24 Hour,Pool,Maintenance Structure,Management,Pest Control,Pool,Security
Senior Community No
Pet Size Extra Large (101+ Lbs.)
Ownership Fee Simple
Monthly Total Fees $1, 593
Acceptable Financing Cash, Conventional, Trade
Membership Fee Required Required
Listing Terms Cash, Conventional, Trade
Num of Pet 2
Special Listing Condition None
Read Less Info
Want to know what your home might be worth? Contact us for a FREE valuation!

Our team is ready to help you sell your home for the highest possible price ASAP

© 2025 My Florida Regional MLS DBA Stellar MLS. All Rights Reserved.
Bought with COLDWELL BANKER REALTY
"Molly's job is to find and attract mastery-based agents to the office, protect the culture, and make sure everyone is happy! "





