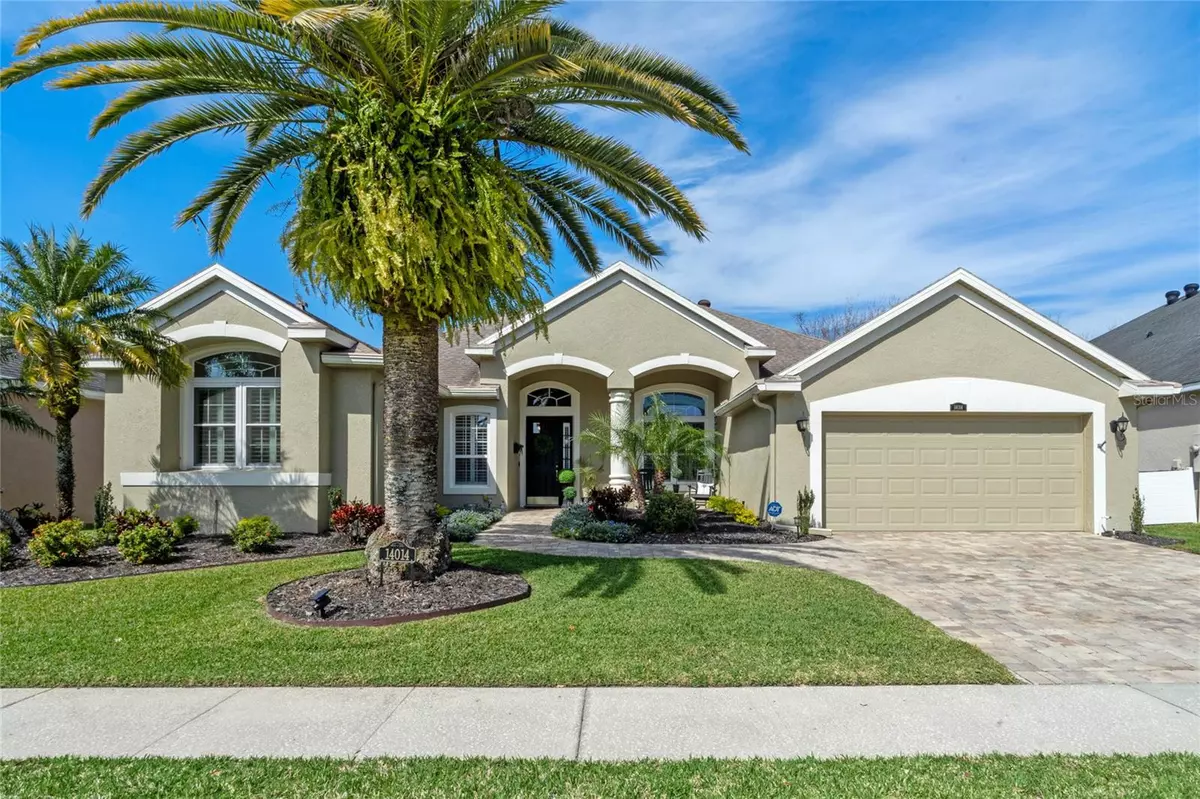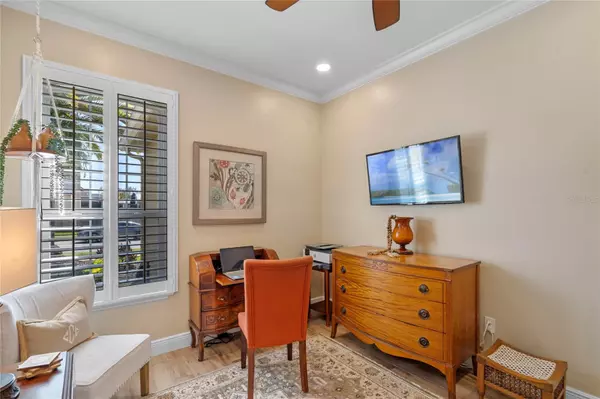$650,000
$650,000
For more information regarding the value of a property, please contact us for a free consultation.
4 Beds
3 Baths
2,712 SqFt
SOLD DATE : 04/19/2024
Key Details
Sold Price $650,000
Property Type Single Family Home
Sub Type Single Family Residence
Listing Status Sold
Purchase Type For Sale
Square Footage 2,712 sqft
Price per Sqft $239
Subdivision Waterford Lakes Tr N23A
MLS Listing ID O6182269
Sold Date 04/19/24
Bedrooms 4
Full Baths 3
Construction Status Inspections
HOA Fees $18/qua
HOA Y/N Yes
Originating Board Stellar MLS
Year Built 1999
Annual Tax Amount $5,191
Lot Size 8,712 Sqft
Acres 0.2
Property Description
Welcome to this STUNNING 4 bed 3 full bath home located in the highly desirable area of Waterford Lakes. This ONE OF KIND custom-designed home boasts 12-foot ceilings, majestic pillars, grand arches, and a custom-built architectural style home and the only home of its kind in the entire development. This IMPECCABLY maintained and UPGRADED DESIGNER home has a completely open floor plan with 12 FOOT HIGH CEILINGS with either a private office/den or living room as you enter the home. Featuring a split plan with TWO MASTER BEDROOMS with FULL baths. The 2nd Master Bedroom can be used as an in-law suite or perfect for family or guests to have their own private space. Two other bedrooms along with another FULL BATH complete the space. A completely updated gourmet kitchen is open to the large family room perfect for entertaining with family and friends. Custom seating with a built-in storage bench is in the eat-in kitchen along with two other window seats located in the family room. An abundant amount of natural light enters each room with large open custom windows overlooking the sparkling pool, lush landscaping, and covered screened-in lanai. The large master bedrooms will just amaze you with an oversized fully remodeled master bath, new custom vanities, and an upgraded separate shower. Other upgrades include NEW WINDOWS (2015) 30 yr architectural shingle roof (2012) New HVAC system (2021), NEW PAVERS IN DRIVEWAY AND WALKWAY (2022), NEW VINYL FENCING (2020), NEW INTERIOR PAINT (2020), WHOLE HOUSE CUSTOM PLANTATION SHUTTERS, TANKLESS HOT WATER SYSTEM and all new impeccably designed lighting throughout the home. You will be amazed at the tranquility and stunning beauty of the lush landscaping throughout this property. Waterford Lakes is a community with all A-rated schools, along with wonderful amenities including a community pool, covered playground, waterfront exercise walking trails, outside covered gym, dog park, and a sports complex including tennis courts, basketball courts, racquetball courts, baseball fields, sand volleyball court, and soccer field. Close to all major highways, shopping, downtown Orlando, UCF and Valencia College. This rare floor plan and home will not last long. Schedule a showing today! Room Feature: Linen Closet In Bath (Primary Bedroom).
Location
State FL
County Orange
Community Waterford Lakes Tr N23A
Zoning P-D
Rooms
Other Rooms Den/Library/Office, Formal Dining Room Separate, Great Room, Inside Utility
Interior
Interior Features Built-in Features, Cathedral Ceiling(s), Crown Molding, Eat-in Kitchen, High Ceilings, Kitchen/Family Room Combo, Open Floorplan, Pest Guard System, Primary Bedroom Main Floor, Solid Wood Cabinets, Split Bedroom, Stone Counters, Thermostat, Walk-In Closet(s)
Heating Central, Electric, Heat Pump
Cooling Central Air
Flooring Ceramic Tile
Fireplace false
Appliance Dishwasher, Disposal, Dryer, Electric Water Heater, Microwave, Range, Refrigerator, Tankless Water Heater, Washer
Laundry Inside, Laundry Room
Exterior
Exterior Feature Irrigation System, Rain Gutters, Sidewalk, Sliding Doors
Garage Spaces 2.0
Fence Vinyl
Pool Child Safety Fence, Gunite, In Ground, Lighting, Screen Enclosure, Tile
Community Features Deed Restrictions, Dog Park, Fitness Center, Park, Playground, Pool, Tennis Courts
Utilities Available Cable Connected, Electricity Connected, Street Lights
Roof Type Shingle
Porch Covered, Front Porch
Attached Garage true
Garage true
Private Pool Yes
Building
Entry Level One
Foundation Slab
Lot Size Range 0 to less than 1/4
Sewer Public Sewer
Water Public
Structure Type Block
New Construction false
Construction Status Inspections
Schools
Elementary Schools Waterford Elem
Middle Schools Discovery Middle
High Schools Timber Creek High
Others
Pets Allowed Cats OK, Dogs OK
HOA Fee Include Management,Pool,Recreational Facilities
Senior Community No
Ownership Fee Simple
Monthly Total Fees $101
Acceptable Financing Cash, Conventional, FHA, VA Loan
Membership Fee Required Required
Listing Terms Cash, Conventional, FHA, VA Loan
Special Listing Condition None
Read Less Info
Want to know what your home might be worth? Contact us for a FREE valuation!

Our team is ready to help you sell your home for the highest possible price ASAP

© 2025 My Florida Regional MLS DBA Stellar MLS. All Rights Reserved.
Bought with RE/MAX INNOVATION
"Molly's job is to find and attract mastery-based agents to the office, protect the culture, and make sure everyone is happy! "





