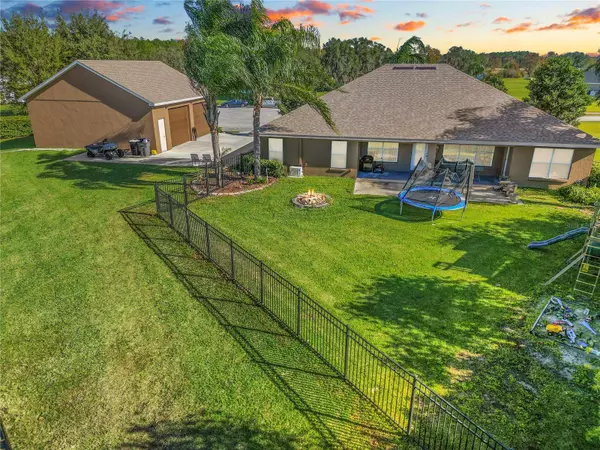$565,000
$589,000
4.1%For more information regarding the value of a property, please contact us for a free consultation.
4 Beds
2 Baths
2,153 SqFt
SOLD DATE : 04/19/2024
Key Details
Sold Price $565,000
Property Type Single Family Home
Sub Type Single Family Residence
Listing Status Sold
Purchase Type For Sale
Square Footage 2,153 sqft
Price per Sqft $262
Subdivision Sherwood Isle
MLS Listing ID L4941327
Sold Date 04/19/24
Bedrooms 4
Full Baths 2
HOA Fees $70/ann
HOA Y/N Yes
Originating Board Stellar MLS
Year Built 2005
Annual Tax Amount $3,451
Lot Size 1.280 Acres
Acres 1.28
Property Description
Welcome to your lakeside sanctuary in the heart of Sherwood Isles! Nestled on a sprawling 1.28-acre lot, this lakefront haven offers a perfect blend of tranquility and modern comforts. Tucked away on a cul-de-sac in the Sherwood Forest Lake community, this property feels like a slice of rural paradise, with houses spaciously dispersed for privacy.
As you approach, a meticulously manicured lawn and a concrete driveway set the stage for the elegance that awaits. Enter through the double doors into a home that exudes warmth and sophistication. To your left, a versatile office space awaits, while the formal dining room on the right beckons for memorable gatherings.
The heart of this home is the expansive living room and kitchen combo, adorned with vaulted ceilings and bathed in natural light. Large windows frame breathtaking views of the lake, creating a serene backdrop for daily life. The fully equipped kitchen boasts modern stainless steel appliances, dual sinks, ample cabinets, and a charming breakfast nook.
The four bedrooms offer a haven of comfort, with the master suite being a retreat within itself, featuring a spacious ensuite bathroom complete with a garden tub, walk-in shower, and double vanities. Enjoy the peaceful ambiance of the new split-type AC unit in the master suite. The remaining three bedrooms offer ceiling fans, large windows, and a shared bright bathroom with generous counterspace.
Step outside to a private oasis—a porch overlooking a fenced backyard with a playground, offering a perfect blend of recreation and relaxation. With lake access and permission for motorized boats, your waterfront adventures await.
Additional highlights include a dedicated laundry room, workshop area, and a brand-new detached garage, measuring an impressive 32x40. The garage is fully wired, with expansive storage space above, and the recently updated driveway adds to the property's allure.
Recent upgrades, including a new roof in November 2023, a new air conditioning unit three years ago, and a hot water heater installed last year, ensure that this home is not only stunning but also impeccably maintained.
Convenience is key, with easy access to I-4, Hwy 98, 33, and 400. Publix is just a stone's throw away, while Aldi, Target, and Lakeland Square Mall are a short 15-minute drive away. Embrace lakeside living in this Sherwood Isles gem—your dream home awaits!
Location
State FL
County Polk
Community Sherwood Isle
Zoning R1
Rooms
Other Rooms Breakfast Room Separate, Den/Library/Office, Formal Dining Room Separate, Inside Utility
Interior
Interior Features Cathedral Ceiling(s), Ceiling Fans(s), Crown Molding, High Ceilings, L Dining, Split Bedroom, Vaulted Ceiling(s), Walk-In Closet(s)
Heating Central
Cooling Central Air, Mini-Split Unit(s)
Flooring Laminate, Tile
Fireplace false
Appliance Convection Oven, Dishwasher, Dryer, Electric Water Heater, Freezer, Microwave, Range, Refrigerator, Tankless Water Heater, Washer
Laundry Inside
Exterior
Exterior Feature Sprinkler Metered
Parking Features Common, Driveway, Garage Door Opener, Golf Cart Garage, Golf Cart Parking, Split Garage, Workshop in Garage
Garage Spaces 4.0
Fence Fenced
Community Features Deed Restrictions, Irrigation-Reclaimed Water, Sidewalks
Utilities Available Cable Available, Cable Connected, Electricity Connected, Sewer Connected, Sprinkler Meter, Water Connected
Waterfront Description Lake
View Y/N 1
Water Access 1
Water Access Desc Lake
View Water
Roof Type Shingle
Porch Covered, Patio, Porch, Screened
Attached Garage true
Garage true
Private Pool No
Building
Lot Description Cul-De-Sac, Sidewalk
Entry Level One
Foundation Slab
Lot Size Range 1 to less than 2
Sewer Septic Tank
Water Canal/Lake For Irrigation
Structure Type Block
New Construction false
Schools
Elementary Schools Wendell Watson Elem
Middle Schools Lake Gibson Middle/Junio
High Schools Lake Gibson High
Others
Pets Allowed Yes
Senior Community No
Ownership Fee Simple
Monthly Total Fees $70
Membership Fee Required Required
Special Listing Condition None
Read Less Info
Want to know what your home might be worth? Contact us for a FREE valuation!

Our team is ready to help you sell your home for the highest possible price ASAP

© 2025 My Florida Regional MLS DBA Stellar MLS. All Rights Reserved.
Bought with PEOPLE'S CHOICE REALTY SVC LLC
"Molly's job is to find and attract mastery-based agents to the office, protect the culture, and make sure everyone is happy! "





