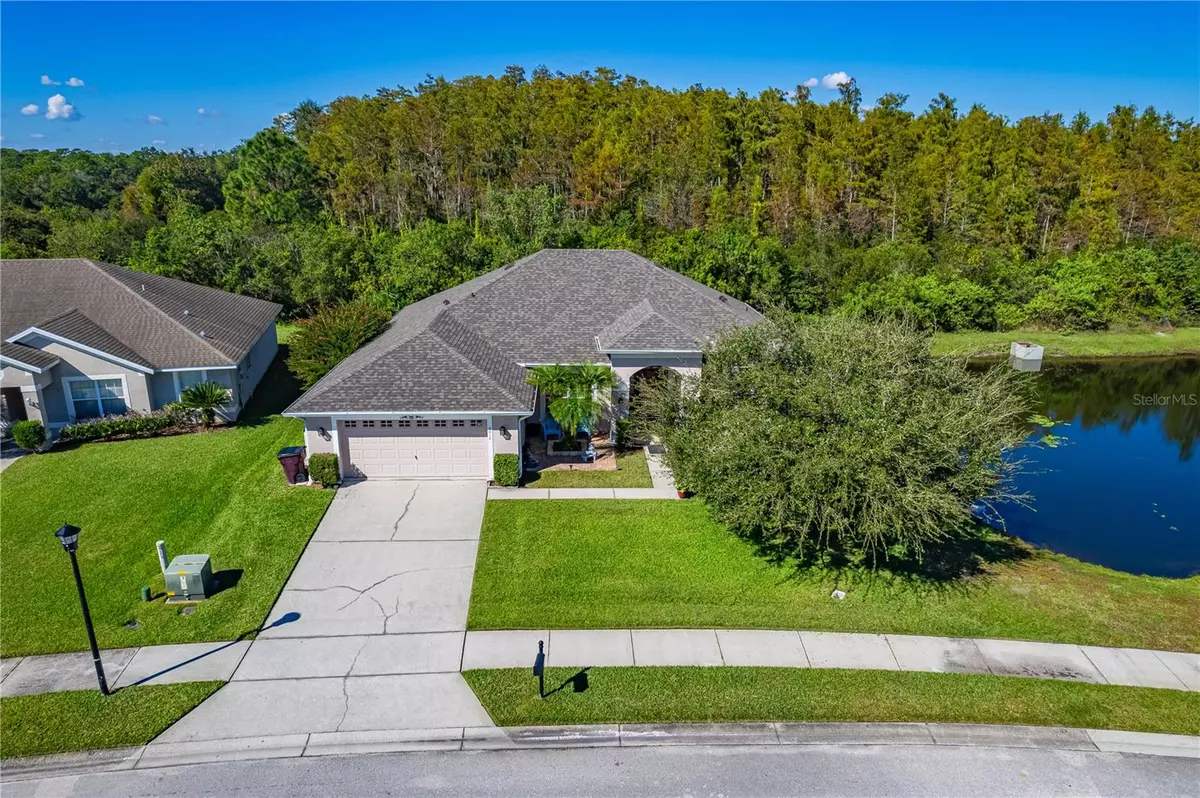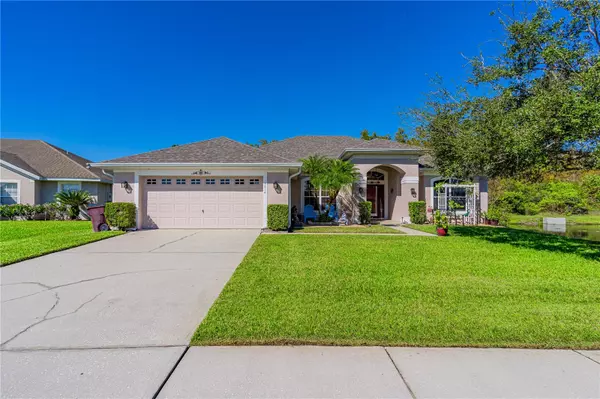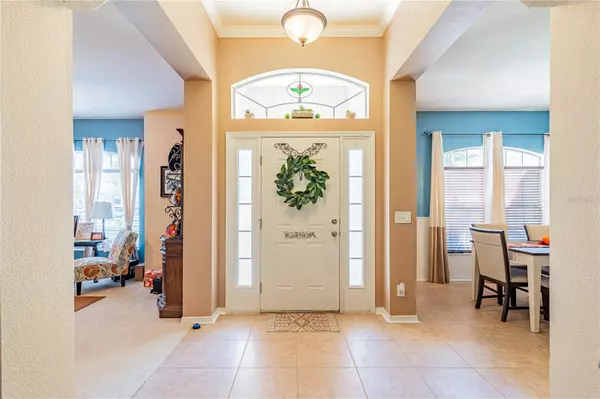$415,000
$439,400
5.6%For more information regarding the value of a property, please contact us for a free consultation.
4 Beds
2 Baths
2,321 SqFt
SOLD DATE : 05/02/2024
Key Details
Sold Price $415,000
Property Type Single Family Home
Sub Type Single Family Residence
Listing Status Sold
Purchase Type For Sale
Square Footage 2,321 sqft
Price per Sqft $178
Subdivision Keystone Pointe Ph 03
MLS Listing ID S5095195
Sold Date 05/02/24
Bedrooms 4
Full Baths 2
Construction Status Financing,Inspections
HOA Fees $61/qua
HOA Y/N Yes
Originating Board Stellar MLS
Year Built 2006
Annual Tax Amount $5,774
Lot Size 9,147 Sqft
Acres 0.21
Property Description
This meticulously maintained home features 4 bedrooms and 2 full baths. Interior Features Include: Split Floor Plan with 2,321 square feet of living space with 3,051 total square feet under roof. Welcoming entryway with crown molding, Vaulted Ceilings, and new carpet and tile throughout . The spectacular kitchen has granite countertops, pantry closet, stove, dishwasher, microwave, plus a new refrigerator and newly painted Kitchen cabinets. Primary en-suite bathroom has been upgraded with a large new ceramic tile shower and has a large garden soaking tub. It has dual Walk-In Closets, newly painted vanity with dual sinks and granite countertop, Crown molding and a private water closet. Upgraded second bathroom with new shower/bath, ceramic tiled bath and floor, vanity with dual sinks and granite countertop, home interior newly painted, Updated lighting and fans. Inside laundry room 6.5' x 7' with granite counter and storage shelves. All windows have blinds. Exterior Features include: A 300 square foot covered and screened enclosed rear patio/Lanai that will provide tranquility and comfort anytime of the year. Has pool planned entry doors to second bathroom and primary room, equipped with outdoor light and fan and a nice soothing hot tub that conveys with property. Large corner lot with No Rear Neighbors, Home backs Up to Conservation Area and a Pond on east side. Luxurious landscaping includes additional trees, bushes, and pergolas around the home. Rain gutters around entire home. Brand New roof replaced in 2023. Brand New AC (both inside and outside) replaced in 2022. This peaceful community is located away from the busy city. The Kissimmee Turnpike exchange is just minutes away with quick access to the I 4 and the 417. Orlando International Airport is just 30 minutes away as is the Bustling Medical City area. You can enjoy small town living in Saint Cloud and find plenty to do. Local residents enjoy Saint Clouds very popular Lake Front Park, area attractions like Walt Disney World, SeaWorld and Universal Studios and Florida's pristine beaches are less than an hour away! Call today for a preview of this beautiful home!
Location
State FL
County Osceola
Community Keystone Pointe Ph 03
Zoning SR1B
Rooms
Other Rooms Den/Library/Office, Formal Dining Room Separate, Formal Living Room Separate, Great Room, Inside Utility
Interior
Interior Features Built-in Features, Cathedral Ceiling(s), Ceiling Fans(s), Eat-in Kitchen, High Ceilings, Open Floorplan, Solid Wood Cabinets, Split Bedroom, Vaulted Ceiling(s), Walk-In Closet(s)
Heating Central
Cooling Central Air
Flooring Carpet, Ceramic Tile, Vinyl
Fireplace false
Appliance Dishwasher, Disposal, Electric Water Heater, Microwave, Range, Refrigerator
Laundry Inside
Exterior
Exterior Feature Irrigation System, Lighting, Rain Gutters
Parking Features Garage Door Opener
Garage Spaces 2.0
Utilities Available BB/HS Internet Available, Cable Connected, Electricity Connected, Public
Waterfront Description Pond
View Y/N 1
Water Access 1
Water Access Desc Pond
View Water
Roof Type Shingle
Porch Covered, Deck, Patio, Porch
Attached Garage true
Garage true
Private Pool No
Building
Lot Description Conservation Area, Corner Lot, City Limits, Paved
Entry Level One
Foundation Slab
Lot Size Range 0 to less than 1/4
Sewer Public Sewer
Water Public
Structure Type Block,Stucco
New Construction false
Construction Status Financing,Inspections
Others
Pets Allowed Yes
HOA Fee Include None
Senior Community No
Ownership Fee Simple
Monthly Total Fees $61
Acceptable Financing Cash, Conventional, FHA, VA Loan
Membership Fee Required Required
Listing Terms Cash, Conventional, FHA, VA Loan
Special Listing Condition None
Read Less Info
Want to know what your home might be worth? Contact us for a FREE valuation!

Our team is ready to help you sell your home for the highest possible price ASAP

© 2025 My Florida Regional MLS DBA Stellar MLS. All Rights Reserved.
Bought with EXP REALTY LLC
"Molly's job is to find and attract mastery-based agents to the office, protect the culture, and make sure everyone is happy! "





