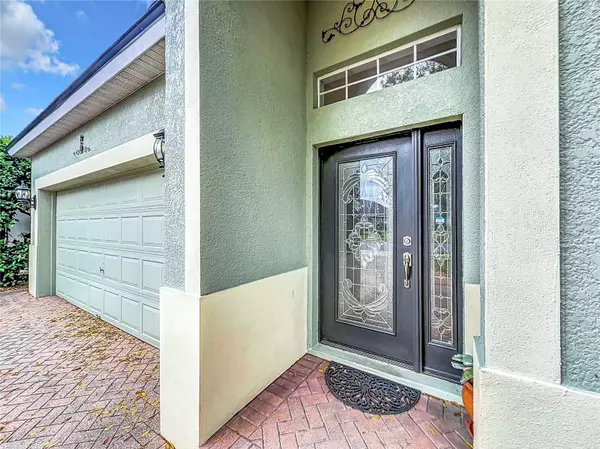$489,000
$489,000
For more information regarding the value of a property, please contact us for a free consultation.
4 Beds
3 Baths
2,419 SqFt
SOLD DATE : 05/28/2024
Key Details
Sold Price $489,000
Property Type Single Family Home
Sub Type Single Family Residence
Listing Status Sold
Purchase Type For Sale
Square Footage 2,419 sqft
Price per Sqft $202
Subdivision Saxon Woods Unit 1
MLS Listing ID O6183319
Sold Date 05/28/24
Bedrooms 4
Full Baths 2
Half Baths 1
Construction Status Appraisal,Inspections
HOA Fees $91/qua
HOA Y/N Yes
Originating Board Stellar MLS
Year Built 1999
Annual Tax Amount $2,597
Lot Size 6,098 Sqft
Acres 0.14
Property Description
Welcome to the Beautiful community of Saxon Woods! This Unique two story home screams modern comfort thru out! From the minute you walk in the stunning custom front door & see the High ceilings, Beautiful updated luxury vinyl plank Floors that spread thru the home, the new trim, the meticulously chosen Lighting fixtures, you will want to make this home yours. The completely remodeled Kitchen is the main focal point & pride & joy of this home. From the painstakingly installed Shiplap ceiling, the high end stainless steel appliances, the Quartz counters featuring an oversized conversation area perfect for family gatherings, the custom tile work, All of the custom cabinetry that has lighting for display pieces, & the 150 year old Barn Doors that open up into a laundry room that has a Dryer duct booster installed for the washer & dryer that remain.
The First floor Primary Suite feature TWO Walk in closets, a remodeled Ensuite that is like walking into a chic oasis. Open the Windows and enjoy the smell of jasmine while preparing for your day! The Winding Stairs leading upstairs have been redone with new banisters, spindels, and tread. EVERY bedroom has ample room & walk in closets making it FANTASTIC for storage!
Enjoy the HUGE Family room area With 20 ft ceilings that is adjacent to the kitchen making it a wonderful gathering place. Updated electric also includes a handy remote control w/App that you can control some rooms right from your phone. Walk out the sliding glass doors into an enclosed lanai that is ready for you to enjoy on nice warm Florida evenings. The completely fenced yard is another huge bonus with NO BUILD behind you! DID I MENTION THE ROOF IS ONLY 2 YEARS YOUNG & THE IRRIGATION IS ON RECLAIMED WATER MAKING IT NOT TO EFFECT YOUR WATER BILL?!!!
You will love the secured gated entrance, THIS BEAUTIFUL HOME, and everyting this community has to offer.
Location
State FL
County Volusia
Community Saxon Woods Unit 1
Zoning RES
Rooms
Other Rooms Attic, Breakfast Room Separate, Family Room, Inside Utility
Interior
Interior Features Ceiling Fans(s), Crown Molding, High Ceilings, Kitchen/Family Room Combo, Primary Bedroom Main Floor, Solid Wood Cabinets, Split Bedroom, Stone Counters, Thermostat, Walk-In Closet(s), Window Treatments
Heating Central, Electric
Cooling Central Air
Flooring Ceramic Tile, Luxury Vinyl, Wood
Fireplace false
Appliance Dishwasher, Disposal, Dryer, Electric Water Heater, Microwave, Range, Refrigerator, Washer
Laundry Inside
Exterior
Exterior Feature Irrigation System
Parking Features Driveway
Garage Spaces 2.0
Fence Fenced
Community Features Deed Restrictions, Park, Playground
Utilities Available BB/HS Internet Available, Electricity Connected, Public, Sprinkler Recycled, Street Lights, Underground Utilities
Amenities Available Gated, Park, Playground
Roof Type Shingle
Porch Deck, Patio, Porch, Screened
Attached Garage true
Garage true
Private Pool No
Building
Lot Description City Limits, Level, Near Public Transit, Sidewalk, Paved, Private
Entry Level Two
Foundation Slab
Lot Size Range 0 to less than 1/4
Sewer Public Sewer
Water Public
Architectural Style Contemporary
Structure Type Block,Other,Stucco
New Construction false
Construction Status Appraisal,Inspections
Others
Pets Allowed Cats OK, Dogs OK, Yes
Senior Community No
Ownership Fee Simple
Monthly Total Fees $91
Acceptable Financing Cash, Conventional, FHA, VA Loan
Membership Fee Required Required
Listing Terms Cash, Conventional, FHA, VA Loan
Special Listing Condition None
Read Less Info
Want to know what your home might be worth? Contact us for a FREE valuation!

Our team is ready to help you sell your home for the highest possible price ASAP

© 2025 My Florida Regional MLS DBA Stellar MLS. All Rights Reserved.
Bought with LPT REALTY
"Molly's job is to find and attract mastery-based agents to the office, protect the culture, and make sure everyone is happy! "





