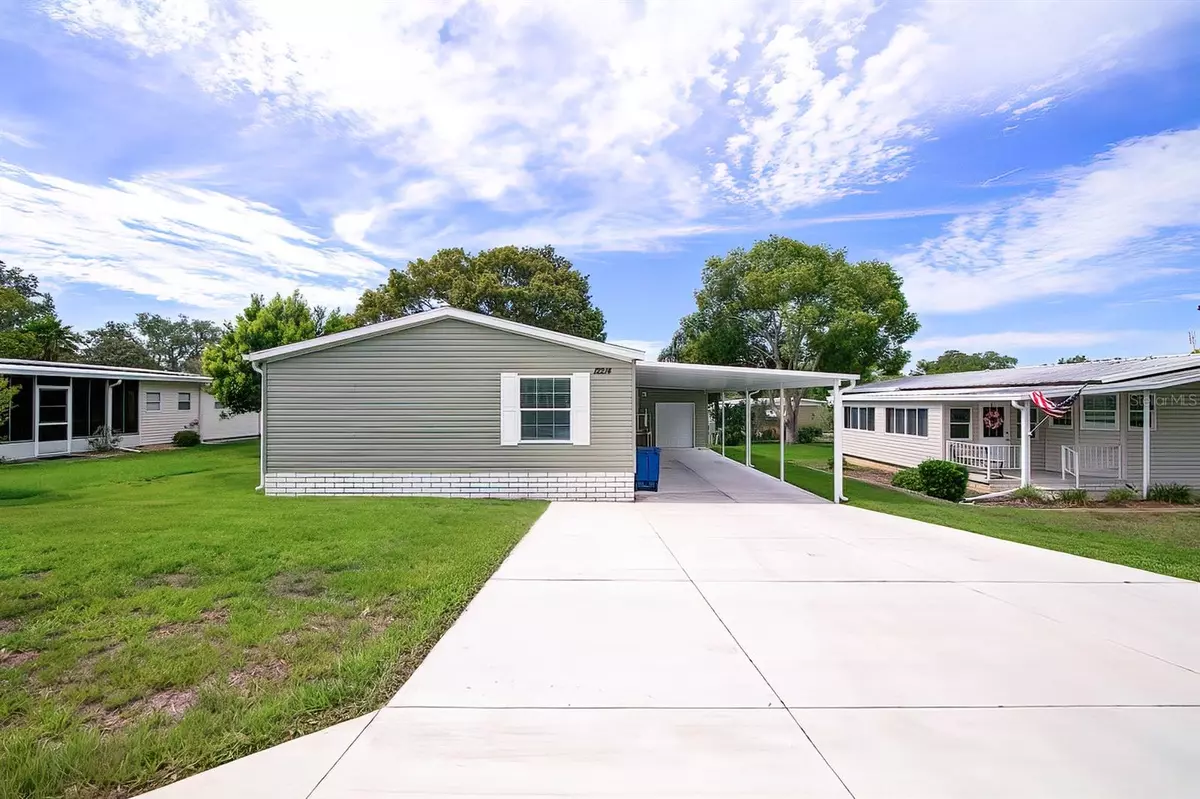$232,000
$240,000
3.3%For more information regarding the value of a property, please contact us for a free consultation.
4 Beds
2 Baths
1,728 SqFt
SOLD DATE : 07/19/2024
Key Details
Sold Price $232,000
Property Type Manufactured Home
Sub Type Manufactured Home - Post 1977
Listing Status Sold
Purchase Type For Sale
Square Footage 1,728 sqft
Price per Sqft $134
Subdivision High Point Mh Sub
MLS Listing ID W7855794
Sold Date 07/19/24
Bedrooms 4
Full Baths 2
HOA Fees $44/mo
HOA Y/N Yes
Originating Board Stellar MLS
Year Built 2021
Annual Tax Amount $339
Lot Size 6,098 Sqft
Acres 0.14
Property Description
WOW!! This 4 bedroom 2 bathroom manufactured home is only 1-1/2 yrs old. Move in ready!! This home has a perfect layout for entertaining your friends and having family over for holiday gatherings. The kitchen is ideal for the creative chef in you. Plenty of counter and cabinet space with pullout drawers, 2 pantries, working island, large farmhouse sink, tile backsplash and room for a kitchen table. Large master suite w/walk-in closet and ensuite with walk in shower, his/her sinks and additional closet space. Enjoy the many features throughout the home¸ which has been taped and textured, including closets, solar tube lighting, lighted ceiling fans some-w/remotes, laundry room/mudroom, walk-in closets, attached garage with upper deck storage/pantry, stairs and banister for safety to lower garage area for storing golf carts and lawn mower, etc. A wonderful feature outside is a convenient electric wheelchair/scooter lift under the roof for easy entry to the home.
Location
State FL
County Hernando
Community High Point Mh Sub
Zoning PDP-MF
Rooms
Other Rooms Family Room, Formal Living Room Separate, Inside Utility
Interior
Interior Features Ceiling Fans(s), Crown Molding, Eat-in Kitchen, High Ceilings, Primary Bedroom Main Floor, Split Bedroom, Thermostat, Walk-In Closet(s)
Heating Central
Cooling Central Air
Flooring Vinyl
Fireplace false
Appliance Dishwasher, Disposal, Microwave, Range
Laundry Laundry Room
Exterior
Exterior Feature Irrigation System, Lighting, Rain Gutters, Sprinkler Metered
Parking Features Covered, Driveway, Garage Door Opener, Golf Cart Garage, Golf Cart Parking, Ground Level, Oversized, Parking Pad, Workshop in Garage
Garage Spaces 1.0
Community Features Buyer Approval Required, Clubhouse, Deed Restrictions, Golf Carts OK, Golf, Pool, Restaurant, Tennis Courts
Utilities Available Cable Available, Cable Connected, Electricity Available, Electricity Connected, Sewer Available, Sewer Connected, Sprinkler Meter, Street Lights, Underground Utilities, Water Available, Water Connected
Amenities Available Clubhouse, Golf Course, Pickleball Court(s), Pool, Tennis Court(s)
View Tennis Court
Roof Type Shingle
Attached Garage true
Garage true
Private Pool No
Building
Lot Description Paved
Entry Level One
Foundation Pillar/Post/Pier
Lot Size Range 0 to less than 1/4
Builder Name prestige
Sewer Public Sewer
Water Public
Structure Type Vinyl Siding
New Construction false
Schools
Elementary Schools Pine Grove Elementary School
Middle Schools West Hernando Middle School
High Schools Central High School
Others
Pets Allowed Yes
Senior Community Yes
Ownership Fee Simple
Monthly Total Fees $87
Acceptable Financing Cash, Conventional, FHA, VA Loan
Membership Fee Required Required
Listing Terms Cash, Conventional, FHA, VA Loan
Special Listing Condition None
Read Less Info
Want to know what your home might be worth? Contact us for a FREE valuation!

Our team is ready to help you sell your home for the highest possible price ASAP

© 2025 My Florida Regional MLS DBA Stellar MLS. All Rights Reserved.
Bought with STELLAR NON-MEMBER OFFICE
"Molly's job is to find and attract mastery-based agents to the office, protect the culture, and make sure everyone is happy! "
