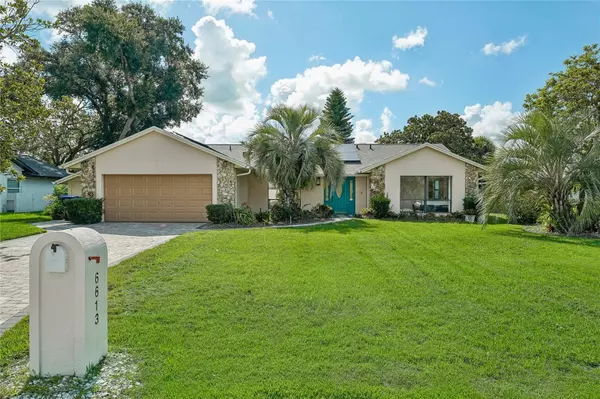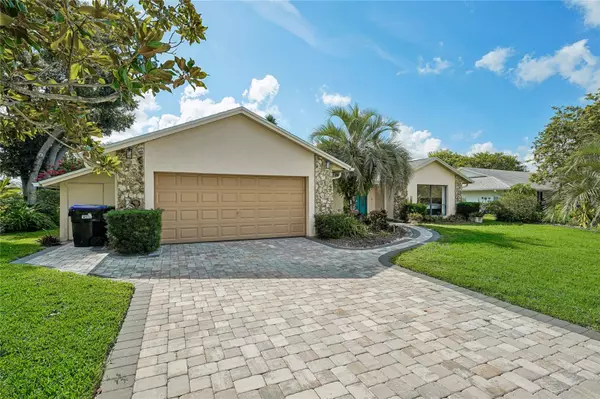$779,000
$779,900
0.1%For more information regarding the value of a property, please contact us for a free consultation.
4 Beds
3 Baths
2,511 SqFt
SOLD DATE : 10/04/2024
Key Details
Sold Price $779,000
Property Type Single Family Home
Sub Type Single Family Residence
Listing Status Sold
Purchase Type For Sale
Square Footage 2,511 sqft
Price per Sqft $310
Subdivision Orange Tree C C Ut 1
MLS Listing ID O6211173
Sold Date 10/04/24
Bedrooms 4
Full Baths 3
Construction Status Financing,Inspections
HOA Fees $58/ann
HOA Y/N Yes
Originating Board Stellar MLS
Year Built 1979
Annual Tax Amount $8,673
Lot Size 0.270 Acres
Acres 0.27
Property Description
Welcome to this beautifully renovated golf course/pool home, in the prestigious Orange Tree Golf Community of Dr. Phillips. Perfectly situated on the 10th Fairway, this residence boasts 4 bedrooms and 3 full baths. Meticulously updated in 2023, this home showcases a modern yet timeless aesthetic with luxurious tile and hardwood flooring throughout. The gourmet kitchen is a culinary masterpiece, featuring custom two-toned cabinetry, abundant storage an oversized Quartz island adorned with elegant pendant lighting, sleek appliances complemented by a floating vent hood, glass-fronted cabinets, granite farmhouse sink, beverage cooler, and a dazzling glass backsplash. The adjacent living area is anchored by a cozy wood-burning fireplace with a floating mantel and glass tile accents, harmonizing perfectly with the kitchen's sophisticated design. Crown molding and ample natural light streaming in from the adjoining sunroom create an inviting ambiance.
The home's well-designed 3-way split floorplan ensures privacy, with the potential for a mother-in-law suite featuring dual primary bedrooms. One primary bedroom offers an oversized glass enclosed shower and a separate deep soaker tub, while the other boasts rich hardwood floors, French doors leading out to the sunroom, and a stylish barn door with striking marble and stone accents in the ensuite bathroom. Two additional generously-sized bedrooms at the rear of the home share an updated bath, with one bedroom featuring French doors opening onto the sunroom. Each bedroom is equipped with ceiling fans, hardwood floors, and modern roller shades, emphasizing the home's cohesive design for seamless living. A spacious air-conditioned sunroom, accessible from multiple bedrooms and the main living area, offers endless possibilities for entertainment or relaxation. Step outside to the expansive saltwater pool and sprawling deck facing East, perfect for enjoying breathtaking morning sunrises. Complete with a full pool screen, and a luxurious pebble-tech finish, the pool promises years of carefree enjoyment amidst the tranquil golf course backdrop and lush mature landscaping. Additional features include an efficient tankless water heater, epoxied garage floor, elegant 5" baseboards, convenient golf cart storage, a comprehensive sprinkler system, and recently updated roof and A/C systems. The home also benefits from Tier 1 solar panels that are fully paid off, ensuring minimal electric bills. The Orange Tree Community provides an impressive array of recreational amenities, including basketball, pickleball, and tennis courts, a state-of-the-art fitness center, a serene lakefront heated pool, an inviting spa, a playground, on-site summer camp facilities, and vibrant social events. Golf enthusiasts can explore membership options at the prestigious Orange Tree Golf Club, while social memberships offer access to a lively bar and restaurant within the community. The community's charming golf carts enhance convenience and add to its unique appeal.Located in proximity to top-performing schools and just minutes from renowned medical facilities, world-class attractions, Universal Studios, 'Restaurant Row,' Disney parks, and premium shopping outlets, this property epitomizes luxury living in Dr. Phillips. Don't miss this exceptional opportunity to make this exquisite residence your home. Schedule your showing today and experience unparalleled living in the heart of the Orange Tree Community.
Location
State FL
County Orange
Community Orange Tree C C Ut 1
Zoning P-D
Rooms
Other Rooms Florida Room
Interior
Interior Features Ceiling Fans(s), Kitchen/Family Room Combo, Open Floorplan, Primary Bedroom Main Floor, Solid Surface Counters, Solid Wood Cabinets, Split Bedroom, Stone Counters, Walk-In Closet(s)
Heating Central
Cooling Central Air
Flooring Hardwood, Tile, Vinyl, Wood
Fireplaces Type Wood Burning
Furnishings Unfurnished
Fireplace true
Appliance Dishwasher, Dryer, Range, Range Hood, Refrigerator, Tankless Water Heater, Washer
Laundry Inside, Laundry Room
Exterior
Exterior Feature Rain Gutters
Parking Features Garage Door Opener, Golf Cart Garage
Garage Spaces 2.0
Pool In Ground, Salt Water, Screen Enclosure
Community Features Gated Community - No Guard, Golf
Utilities Available Public, Solar, Street Lights
View Golf Course, Pool
Roof Type Shingle
Porch Patio, Screened
Attached Garage true
Garage true
Private Pool Yes
Building
Lot Description Landscaped, Level, Near Golf Course, On Golf Course, Private
Entry Level One
Foundation Slab
Lot Size Range 1/4 to less than 1/2
Sewer Public Sewer
Water Public
Architectural Style Ranch
Structure Type Block,Stone,Stucco
New Construction false
Construction Status Financing,Inspections
Schools
Elementary Schools Dr. Phillips Elem
Middle Schools Southwest Middle
High Schools Dr. Phillips High
Others
Pets Allowed Yes
Senior Community No
Ownership Fee Simple
Monthly Total Fees $58
Acceptable Financing Cash, Conventional, VA Loan
Membership Fee Required Required
Listing Terms Cash, Conventional, VA Loan
Special Listing Condition None
Read Less Info
Want to know what your home might be worth? Contact us for a FREE valuation!

Our team is ready to help you sell your home for the highest possible price ASAP

© 2024 My Florida Regional MLS DBA Stellar MLS. All Rights Reserved.
Bought with EXP REALTY LLC
"Molly's job is to find and attract mastery-based agents to the office, protect the culture, and make sure everyone is happy! "





