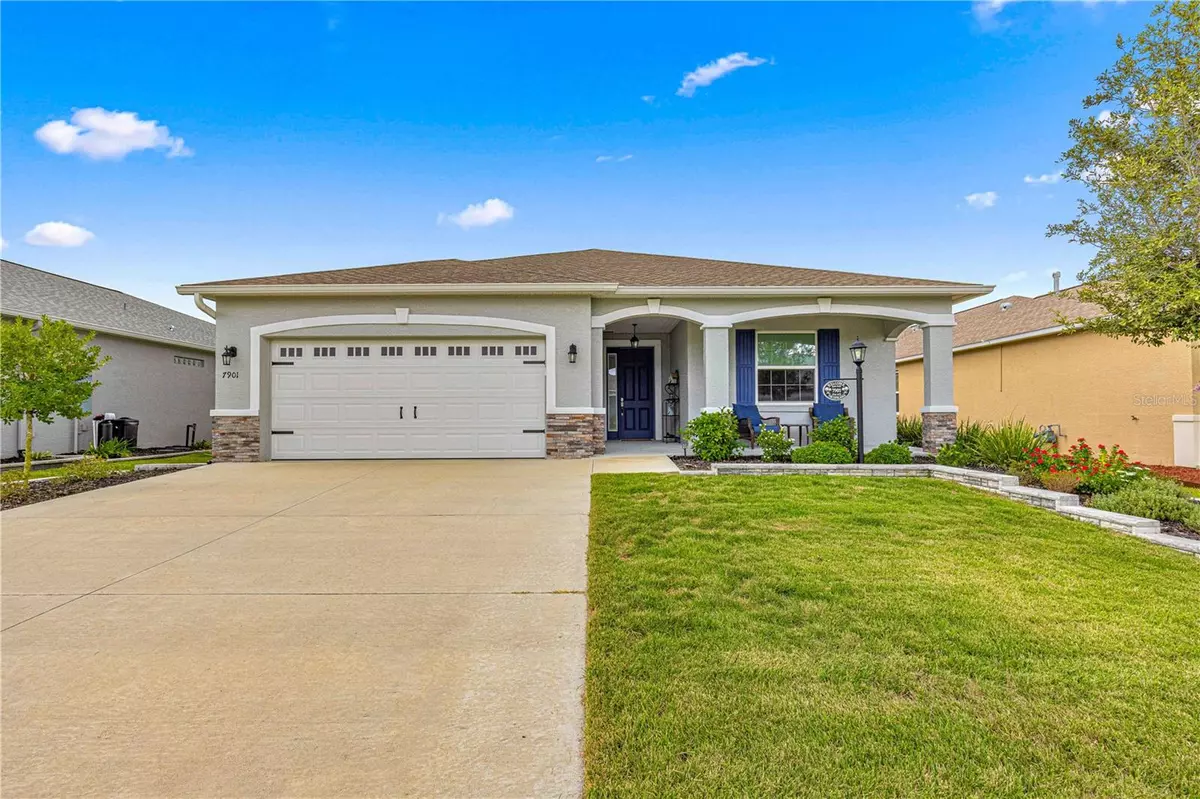$402,000
$409,000
1.7%For more information regarding the value of a property, please contact us for a free consultation.
3 Beds
2 Baths
1,958 SqFt
SOLD DATE : 11/01/2024
Key Details
Sold Price $402,000
Property Type Single Family Home
Sub Type Single Family Residence
Listing Status Sold
Purchase Type For Sale
Square Footage 1,958 sqft
Price per Sqft $205
Subdivision Weybourne Landing
MLS Listing ID OM684790
Sold Date 11/01/24
Bedrooms 3
Full Baths 2
Construction Status Inspections,Other Contract Contingencies
HOA Fees $186/mo
HOA Y/N Yes
Originating Board Stellar MLS
Year Built 2022
Annual Tax Amount $3,067
Lot Size 7,840 Sqft
Acres 0.18
Lot Dimensions 61x130
Property Description
Well Maintained Sunflower Model Single Family Home located in the Weybourne Landing Neighborhood of the Premiere 55+ Gated Golf Community of On Top of the World in SW Ocala FL! Why wait for new construction (& live in a construction zone) when this UPGRADED 3 bedroom, 2 bath, 2-car EXTENDED garage, smart home on a PREMIUM lot is move-in ready! Notice the custom landscaping and welcoming front porch as you approach the home. Luxury Vinyl Plank flooring, custom window coverings, and upgraded light fixtures throughout. Step into the spacious foyer with guest bedrooms and guest/hall bath on the right – split bedroom plan. The Open Concept living space includes the Gourmet Kitchen (an entertainer's dream!) and the Great Room. The kitchen includes soft close white cabinetry with pan drawers, LED undercabinet lighting, quartz counters, high-end stainless appliances, 5 burner gas range, glass backsplash, wall oven & microwave, stainless hood vent, large pantry, island with seating and more! The Great Room has more than ample living space with lots of natural light and a view! Step out to the outside living/entertaining space. The lanai includes a weather-break sliding side window with solar screening. The lanai has been enlarged with a MASSIVE birdcage with lighting (also has solar screening on one side) and 18x24 paver patio with sitting wall, perfect for grilling space or just enjoying the FL sun! Back inside, the primary bedroom suite is in the back left of the home for privacy with a view! The en suite bath includes the same upgraded cabinetry as the kitchen, with a step/roll in shower with seat, ceiling fan, two sink vanity, comfort height toilet, and linen closet. The large walk-in closet has doubled hanging space! The owners opted for ANOTHER upgrade placing a door from the closet into the laundry room! The laundry room includes high-end front load washer/dryer, a rough-in for a laundry sink, and custom cabinetry for storage and folding space. The extended garage includes a laundry sink, whole house water softener, and overhead storage racks. Weybourne Landing features private amenities including a swimming pool, pickleball, fitness center, and miniature golf. Residents have the option to purchase a yearly Gateway Pass to allow entrance to OTOW Central and enjoy all those amenities and clubs as well!
Location
State FL
County Marion
Community Weybourne Landing
Zoning PUD
Rooms
Other Rooms Great Room
Interior
Interior Features Attic Ventilator, Ceiling Fans(s), Eat-in Kitchen, High Ceilings, Open Floorplan, Primary Bedroom Main Floor, Smart Home, Solid Surface Counters, Solid Wood Cabinets, Split Bedroom, Walk-In Closet(s), Window Treatments
Heating Natural Gas
Cooling Central Air
Flooring Luxury Vinyl
Furnishings Negotiable
Fireplace false
Appliance Built-In Oven, Cooktop, Dishwasher, Disposal, Dryer, Gas Water Heater, Microwave, Range Hood, Refrigerator, Washer, Water Softener
Laundry Inside, Laundry Room
Exterior
Exterior Feature Sliding Doors, Sprinkler Metered
Parking Features Driveway, Garage Door Opener, Off Street
Garage Spaces 2.0
Pool Other
Community Features Buyer Approval Required, Clubhouse, Community Mailbox, Deed Restrictions, Fitness Center, Gated Community - No Guard, Golf Carts OK
Utilities Available Electricity Connected, Natural Gas Connected, Sewer Connected, Street Lights, Underground Utilities, Water Connected
Amenities Available Fence Restrictions, Fitness Center, Gated, Optional Additional Fees, Pickleball Court(s), Pool
View Park/Greenbelt
Roof Type Shingle
Porch Covered, Front Porch, Patio, Porch, Rear Porch, Screened
Attached Garage true
Garage true
Private Pool No
Building
Lot Description Landscaped, Level, Near Golf Course, Paved
Story 1
Entry Level One
Foundation Slab
Lot Size Range 0 to less than 1/4
Builder Name Colen Development
Sewer Public Sewer
Water None
Architectural Style Florida
Structure Type Block,Stucco
New Construction false
Construction Status Inspections,Other Contract Contingencies
Others
Pets Allowed Number Limit
HOA Fee Include Pool,Recreational Facilities,Trash
Senior Community Yes
Ownership Fee Simple
Monthly Total Fees $186
Acceptable Financing Cash, Conventional, VA Loan
Membership Fee Required Required
Listing Terms Cash, Conventional, VA Loan
Num of Pet 3
Special Listing Condition None
Read Less Info
Want to know what your home might be worth? Contact us for a FREE valuation!

Our team is ready to help you sell your home for the highest possible price ASAP

© 2025 My Florida Regional MLS DBA Stellar MLS. All Rights Reserved.
Bought with ROBERTS REAL ESTATE INC
"Molly's job is to find and attract mastery-based agents to the office, protect the culture, and make sure everyone is happy! "
