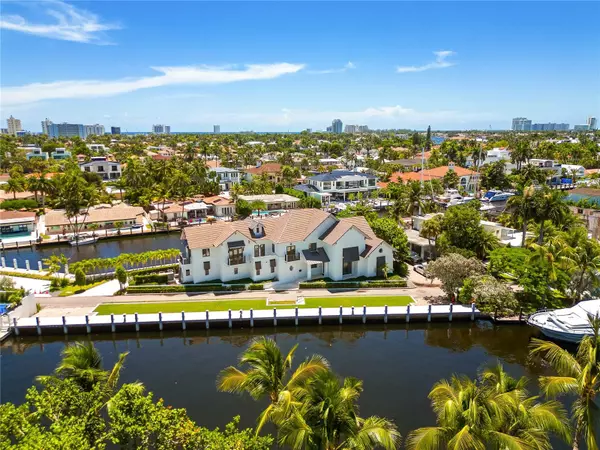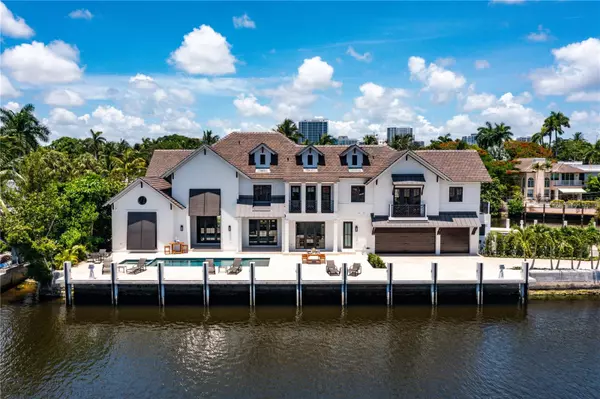$8,633,000
$9,800,000
11.9%For more information regarding the value of a property, please contact us for a free consultation.
6 Beds
7 Baths
6,036 SqFt
SOLD DATE : 11/29/2024
Key Details
Sold Price $8,633,000
Property Type Single Family Home
Sub Type Single Family Residence
Listing Status Sold
Purchase Type For Sale
Square Footage 6,036 sqft
Price per Sqft $1,430
Subdivision Venice 6-4 B
MLS Listing ID O6202918
Sold Date 11/29/24
Bedrooms 6
Full Baths 6
Half Baths 1
Construction Status Appraisal,Financing,Inspections
HOA Fees $50/ann
HOA Y/N Yes
Originating Board Stellar MLS
Year Built 2022
Annual Tax Amount $173,952
Lot Size 0.320 Acres
Acres 0.32
Property Description
Nestled within the coveted Las Olas Isles of Fort Lauderdale, this stunning property offers an unparalleled opportunity to indulge in the epitome of waterfront living. Behold an architectural masterpiece that seamlessly blends timeless elegance with modern convenience, offering an unparalleled lifestyle experience. Crafted with meticulous attention to detail, this West Indies-inspired estate stands as a testament to exquisite craftsmanship and refined taste. Designed by award-winning architect, Art Bengochea & Built in 2022, this waterfront sanctuary features two full-service docks on the west and east sides, boasting an impressive 376 feet of water frontage, catering to boaters and watersport enthusiasts alike. With 6 bedrooms, 6.5 bathrooms and spanning 6,759 square feet of pure elegance with water views seamlessly integrated into every room. Step into the chic great room, where soaring ceilings and expansive glass windows create an atmosphere of timeless sophistication. Adjacent, the dining room and open kitchen beckon with the promise of culinary delights and scenic splendor. Custom Shaker-style cabinetry, Calacatta marble counters, and high-end appliances set the stage for gourmet experiences, while a convenient breakfast bar fosters effortless gatherings. Designed for optimal privacy and comfort, the primary bedroom opens graciously to the pool and patio, offering tranquil waterfront vistas. A sanctuary of indulgence, boasts dual custom-fitted walk-in closets, a breakfast bar, and a spa-inspired marble bathroom featuring a sculptural free-standing soaking tub. Upstairs, the secondary primary bedroom awaits, complete with a generous sitting room and breakfast bar, presenting an ideal retreat for discerning guests. Two additional guest-bedroom suites, complemented by a common sitting room, ensure ample accommodation for family and friends. Equipped with the latest in smart home technology, featuring a cutting-edge Lutron Control 4 system and top-tier security, ensuring both convenience and peace of mind. Additional highlights include an air-conditioned garage, three laundry rooms for added convenience, and a 48kw generator, ensuring uninterrupted comfort and functionality. Prime location just couple miles away, downtown Fort Lauderdale's picturesque Riverwalk, and the Fort Lauderdale-Hollywood International Airport a just a 15 minute drive away. This residence is more than just a home; it's an invitation to experience the epitome of luxury living. Don't miss your chance to explore this unparalleled masterpiece.
Location
State FL
County Broward
Community Venice 6-4 B
Zoning RS-8
Rooms
Other Rooms Bonus Room, Den/Library/Office, Inside Utility, Interior In-Law Suite w/No Private Entry
Interior
Interior Features Built-in Features, Cathedral Ceiling(s), Ceiling Fans(s), Open Floorplan, Primary Bedroom Main Floor, PrimaryBedroom Upstairs, Smart Home, Walk-In Closet(s)
Heating Central, Gas
Cooling Central Air
Flooring Tile
Furnishings Furnished
Fireplace true
Appliance Convection Oven, Dishwasher, Disposal, Dryer, Electric Water Heater, Microwave, Range, Refrigerator, Washer, Wine Refrigerator
Laundry Inside, Laundry Room
Exterior
Exterior Feature Balcony, Outdoor Kitchen, Sidewalk, Sliding Doors
Parking Features Driveway, Garage Door Opener, Garage Faces Rear, Guest, Oversized
Garage Spaces 3.0
Pool Child Safety Fence, Gunite, Heated, In Ground, Lighting, Outside Bath Access, Salt Water
Utilities Available Cable Available, Public, Underground Utilities, Water Connected
Waterfront Description Canal - Saltwater,Riparian Rights
View Y/N 1
Water Access 1
Water Access Desc Canal - Saltwater
View Water
Roof Type Concrete,Tile
Porch Patio, Porch
Attached Garage true
Garage true
Private Pool Yes
Building
Lot Description Flood Insurance Required, FloodZone, Irregular Lot, Landscaped, Paved
Story 2
Entry Level Three Or More
Foundation Slab
Lot Size Range 1/4 to less than 1/2
Sewer Public Sewer
Water Public
Architectural Style Custom
Structure Type Block,Concrete,Stucco
New Construction true
Construction Status Appraisal,Financing,Inspections
Others
Pets Allowed Yes
Senior Community No
Ownership Fee Simple
Monthly Total Fees $50
Acceptable Financing Cash
Membership Fee Required Optional
Listing Terms Cash
Special Listing Condition None
Read Less Info
Want to know what your home might be worth? Contact us for a FREE valuation!

Our team is ready to help you sell your home for the highest possible price ASAP

© 2024 My Florida Regional MLS DBA Stellar MLS. All Rights Reserved.
Bought with KELLER WILLIAMS ADVANTAGE III REALTY
"Molly's job is to find and attract mastery-based agents to the office, protect the culture, and make sure everyone is happy! "





